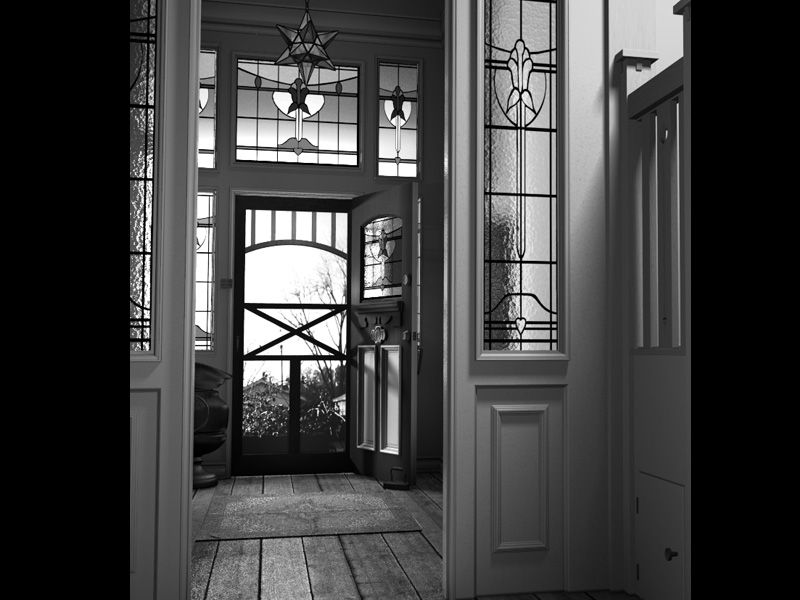
Subscriber

| # | Information | Play | Length |
|---|---|---|---|

| Lesson 1: Creating the basic room with walls and windows |
37 Minutes | |

| Lesson 2: Adding trim for windows and wall thickness |
24 Minutes | |

| Lesson 3: Adjusting floor level and adding more trim |
23 Minutes | |

| Lesson 4: Creating the screen door with details |
28 Minutes | |

| Lesson 5: Modeling the front door and panels |
43 Minutes | |

| Lesson 6: Detailing the front door with lock and handle |
33 Minutes | |

| Lesson 7: Creating the door stop, lamp and vase |
34 Minutes | |

| Lesson 8: Creating the staircase and paneling |
30 Minutes | |

| Lesson 9: Continuing to add detail to the staircase |
44 Minutes | |

| Lesson 10: Final tweaks and finishing the interior model |
22 Minutes | |
| This tutorial has 10 parts |